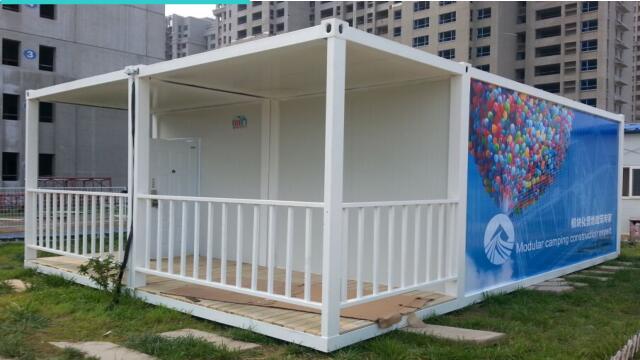
1.Dimension: 5800(L)*2220(W)*2590(H)mm
2.Main frame: Q 235 3mm thick bending steel plate
3.Roof: 1.6mm corrugated steel plate
4.Roof and floor beam: 2.5mm thick C channel
5.Ceiling: 60mm thick EPS sandwich panel
6.Wall cladding: 60 mm thick EPS sandwich panel
7.Floor: 20mm thick fiber cement board with 1.5mm thick vinyl cover
8.Doors: Steel security door and inside sandwich panel door
9.Windows: aluminum alloy sliding window
10.Light: Fluorescent light
11.Electrical system: Breaker box, circuit breaker, electrical wire, switches, sockets etc.
12.Water pipe: PPR, PAP or PEX etc.
13.Sewage pipe: PVC etc.



