Prefabricated Steel apartment building
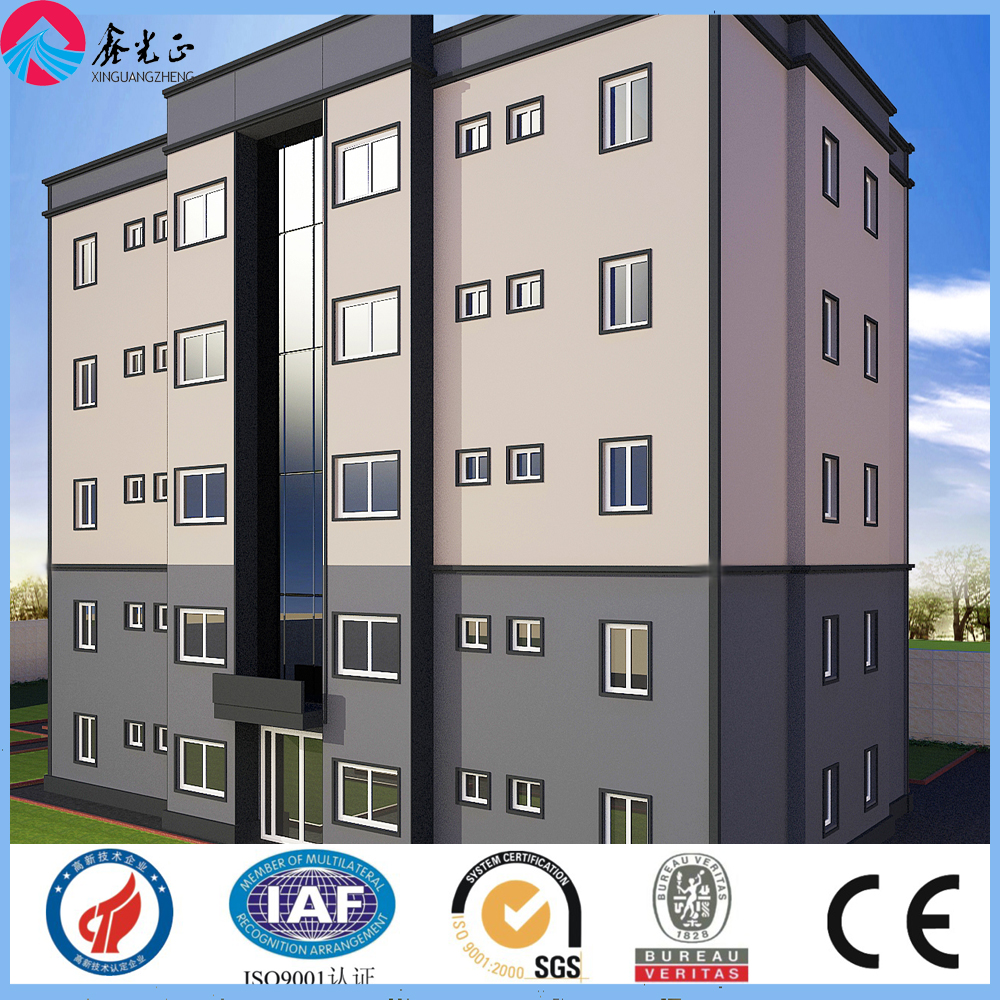
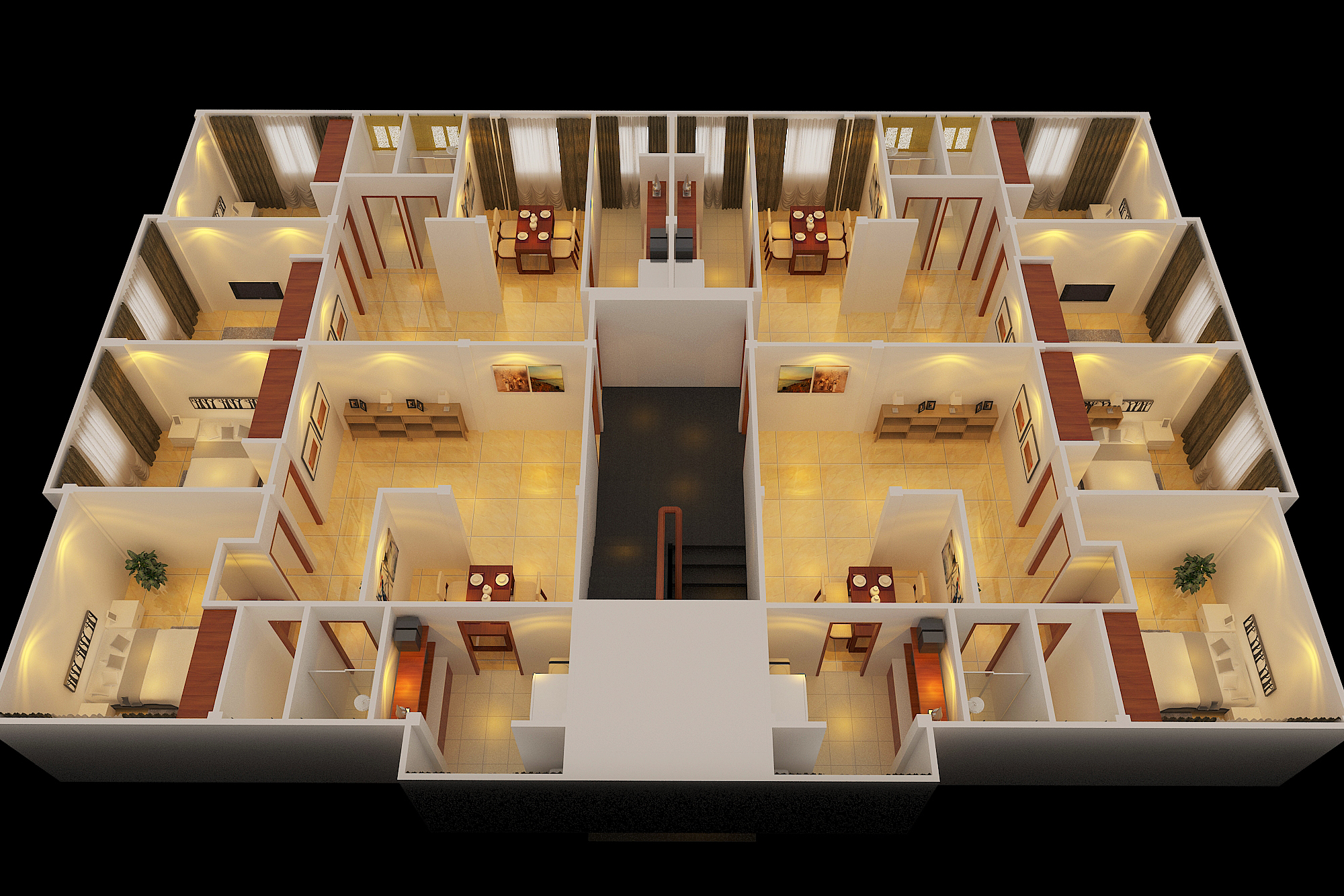
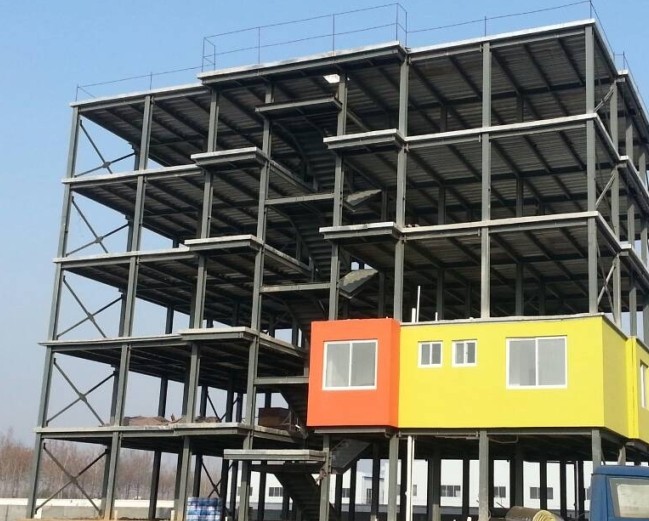
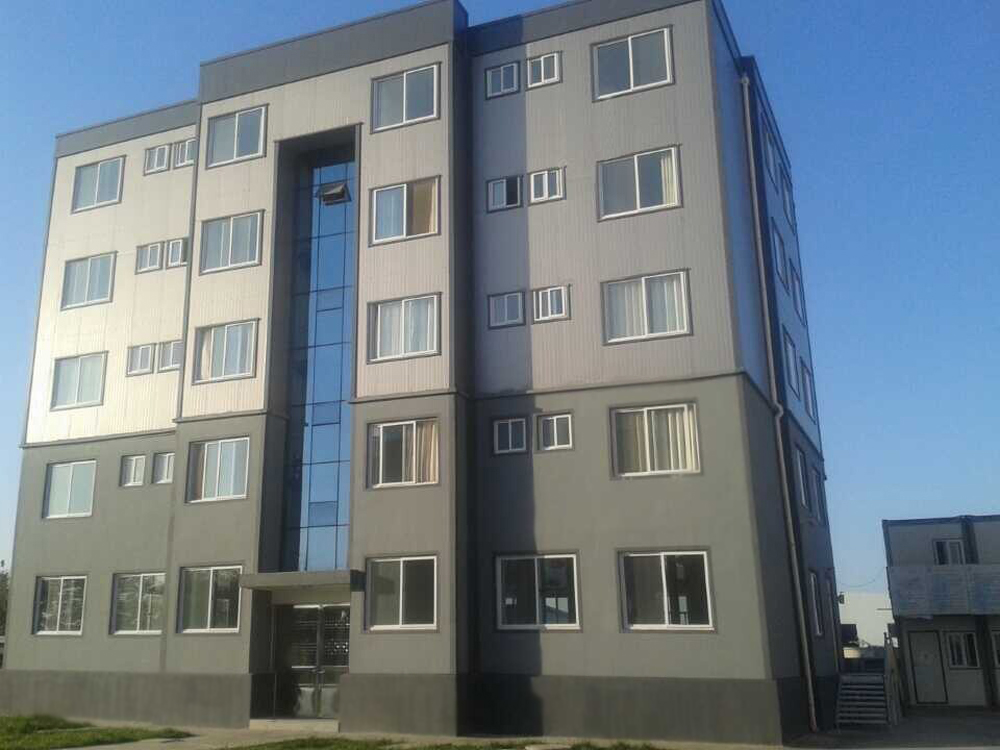
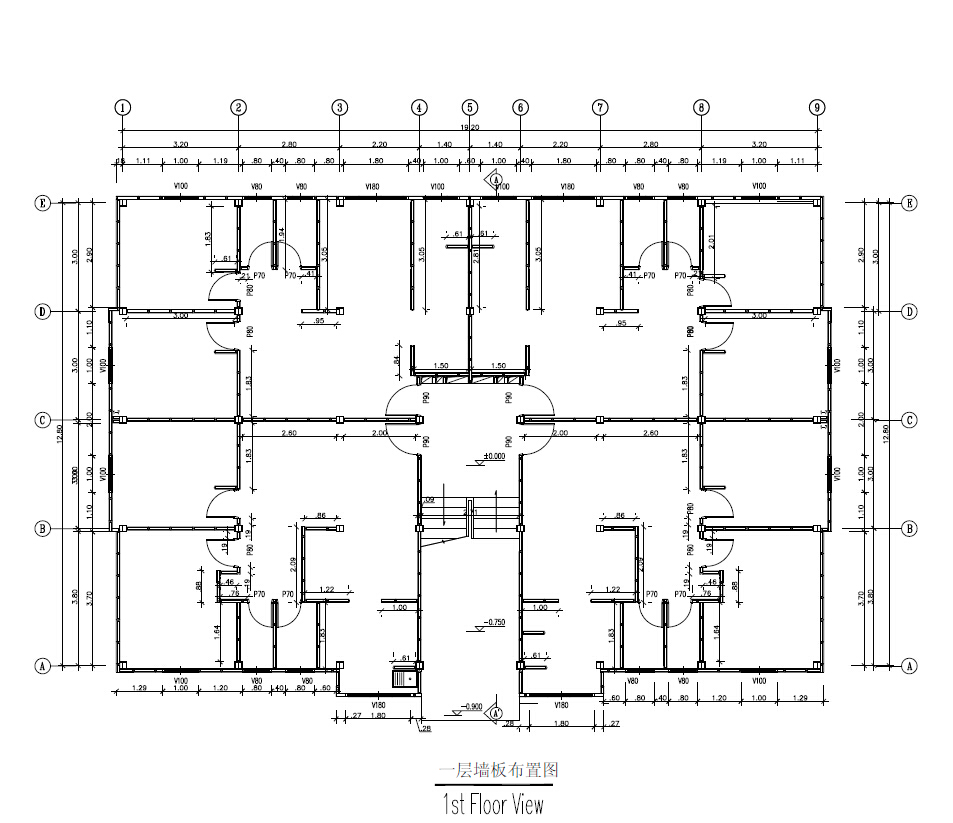
This building is a five floor apartment,made of EPS,Cement panel&Hot-roll beam,each floor has four rooms.The size(L*W*H) is: 19.2*12.8*15(5*3)m
Registered capital: USD 5 Million
Employees Total: More than 600
Designers Total: More than 40
Product Description:
Standard: GB, ISO9001: 2008,European,ASTM,BS.
Certificate: SGS,BV,CE
Terms:
Payment: L/C or by T/T(30% prepaid as deposit, the balance 70% before shipment)
Delivery time: 15~40 days, usually as customer’s order
Shipment: 20’GP, 40’GP, 40’HQ, 40’OT or in bulk
Steel structure building data for reference:
|
1)We can supply steel structures building for workshop,warehouse,hangar,hotel,apartment,shopping mall,container house, poultry house, modular house, garage, bridge crane, various steel structure materials etc.
|
|
|
2)We can also make and develop new parts according to customers’ drawings and detailed dimensions.
|
|
|
2.Specifications |
1) Size:
MOQ is 500m2;
Width * Length * Eave Height;
Roof slope;
|
|
2)Type:
Single slope, double slope, Multi-slope;
Single span, double-span, Multi-span;
Single floor, double floors,Multi-floors;
|
|
|
3) Base: steel foundation bolts
|
|
|
4) Steel fream:
Material Q345(S355JR)(Gr50)or Q235(S235JR) steel;
All bolts connection;
Straight cross-section or Variable cross-section;
|
|
|
5) Bracing: X-type or V-type or other type bracing made from angle, round bar, etc ;
|
|
|
6) Wall & Roof C/Z Purlin: Size from C80~C300; Z100~Z300;
|
|
|
7) Roof and wall panel:
Single color corrugated steel sheet 0.326~0.7mm thick;
Sandwich panel with EPS, ROCK WOOL, PU etc insulation, thickness around 50mm~200mm;
|
|
|
8)Window:UPVC or Aluminum Alloy.
|
|
|
9)Door:Sliding or Roller shutter door.
|
|
|
10) Gutter material:Color steel sheet or galvanized steel or stainless steel;
|
|
|
11)Rainspout: PVC pipe
|
|
|
12)Accessories: Skylight panel, Ventilation, Fasteners etc
|
|
|
13)Surface process: Shot blasting Sa2.5;Two lays of Anti-rust Painting!
|
|
|
14) Packing: Main steel frame without packing load in 40’ OT, roof and wall panel load in 40’ HQ!
|
Please provide the following importance technical parameters for quotation :
(1) Building size : length * width *height ;
(2) Wind speed (max speed);
(3) Snow load (kg/m2 in max situation);
(4) Earth quake grade (if have) ;
(5) Live load and dead load for roof and flooring(special for mutli-floors building);
(6) The requirements for window and door;
(1) Building size : length * width *height ;
(2) Wind speed (max speed);
(3) Snow load (kg/m2 in max situation);
(4) Earth quake grade (if have) ;
(5) Live load and dead load for roof and flooring(special for mutli-floors building);
(6) The requirements for window and door;



