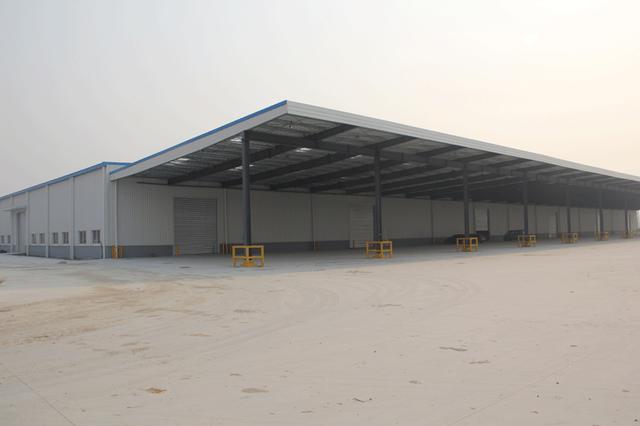
Description of structural steel logistics warehouse:
This logistics warehouse is constructed for Hisense,it’s located in Qingdao,China.total area is 40,000m2.
Our company takes 22 days in total to finish the area of 20,000m2,it’s a miracle in the field of steel structure construction,and we got high reputation from our customer.
1.Roof use V760 type 0.6mm steel sheet with 75mm glass wool and attaching veneer.
2.Wall use V840 type 0.6mm steel sheet
3.Skylight panel on roof
4.Ventilator on roof
The reasonable application of steel structure
1, heavy duty industrial workshop, span and column spacing is larger Or with the heavy duty crane or large tonnage crane or hoist with 2 ~ 3 layers of factories and some high temperature workshop Appropriate USES steel crane beam steel roof truss and steel column and all steel structure components
2, the structure of the long-span structure: the larger span Reduce the structure weight has obvious economic effect
3, tall structures and high-rise buildings, tall structures including substation high-voltage transmission line tower architecture radio and television launch tower and mast, etc These major structure under wind load in addition to the light weight steel structure Ease of installation construction Also because of the light weight, high strength of steel Small component section reduced the wind load To achieve more economic benefits
4, subjected to dynamic loading structure: due to the good dynamic performance of steel Good toughness Can be used as a direct bear up the weight or larger span larger bridge crane crane beam
5, removable and mobile structure: flow type gallery and prefabricated houses, etc The most appropriate USES light weight steel structure steel structure To facilitate the demolition Using bolt connection And convenient for assembly and disassembly Construction machinery in order to reduce the structure weight Steel structure must be adopted



